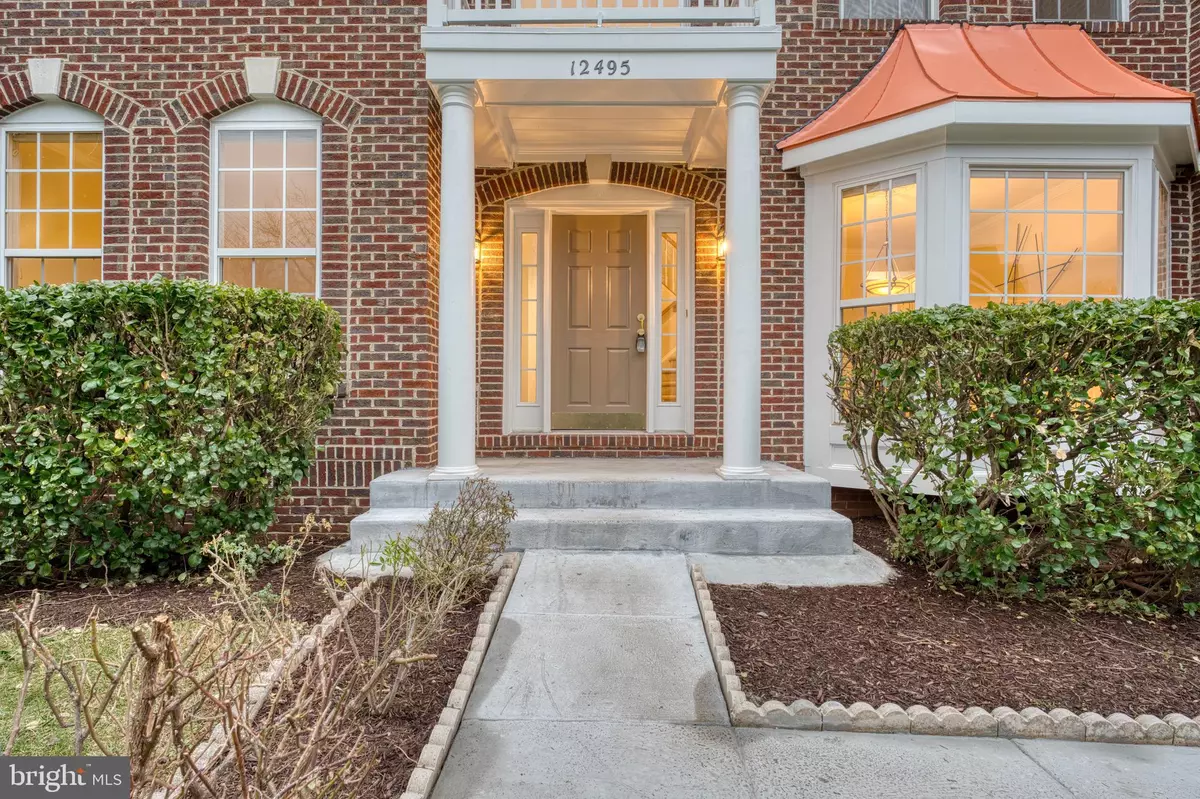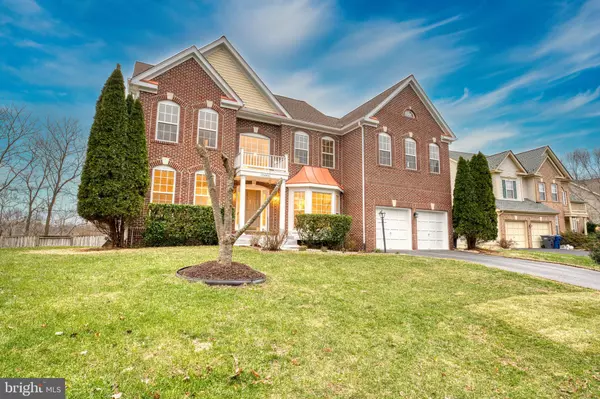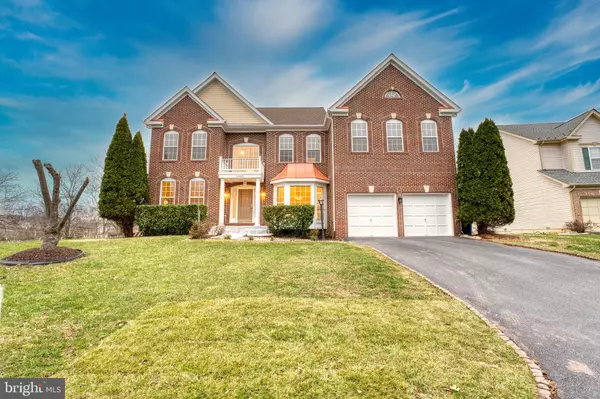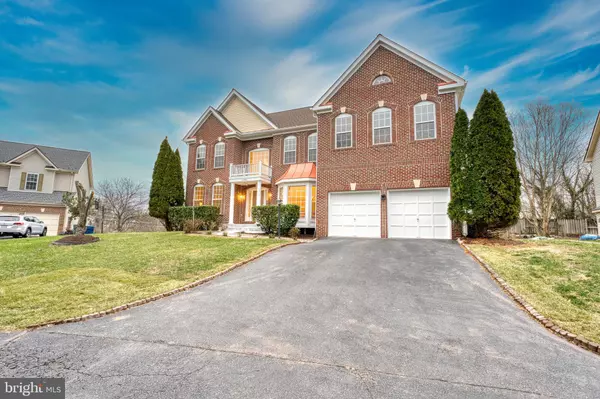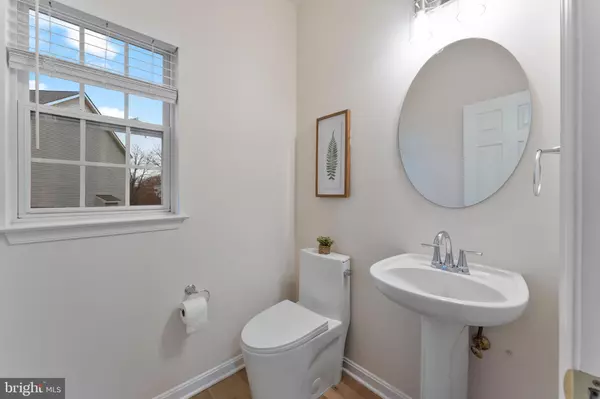12495 CLIFF EDGE DR Herndon, VA 20170
5 Beds
4 Baths
3,595 SqFt
UPDATED:
12/27/2024 04:06 AM
Key Details
Property Type Single Family Home
Sub Type Detached
Listing Status Active
Purchase Type For Sale
Square Footage 3,595 sqft
Price per Sqft $319
Subdivision Cliff Edge
MLS Listing ID VAFX2215420
Style Colonial
Bedrooms 5
Full Baths 3
Half Baths 1
HOA Y/N N
Abv Grd Liv Area 3,595
Originating Board BRIGHT
Year Built 2002
Annual Tax Amount $9,717
Tax Year 2024
Lot Size 0.295 Acres
Acres 0.29
Property Description
Location
State VA
County Fairfax
Zoning 131
Rooms
Basement Daylight, Full, Fully Finished, Improved, Interior Access, Outside Entrance, Rear Entrance, Walkout Stairs
Interior
Hot Water Natural Gas
Cooling Central A/C
Flooring Carpet, Solid Hardwood
Fireplaces Number 1
Equipment Built-In Microwave, Cooktop, Dishwasher, Disposal, Dryer, Exhaust Fan, Icemaker, Microwave, Oven - Single, Refrigerator, Stainless Steel Appliances, Stove, Washer
Fireplace Y
Appliance Built-In Microwave, Cooktop, Dishwasher, Disposal, Dryer, Exhaust Fan, Icemaker, Microwave, Oven - Single, Refrigerator, Stainless Steel Appliances, Stove, Washer
Heat Source Natural Gas
Exterior
Parking Features Garage - Front Entry, Garage Door Opener, Inside Access
Garage Spaces 4.0
Utilities Available Cable TV Available, Electric Available, Natural Gas Available, Sewer Available, Water Available
Water Access N
Roof Type Architectural Shingle
Accessibility None
Attached Garage 2
Total Parking Spaces 4
Garage Y
Building
Story 3
Foundation Concrete Perimeter
Sewer Public Septic, Public Sewer
Water Public
Architectural Style Colonial
Level or Stories 3
Additional Building Above Grade, Below Grade
New Construction N
Schools
Elementary Schools Dranesville
Middle Schools Herndon
High Schools Herndon
School District Fairfax County Public Schools
Others
Pets Allowed Y
Senior Community No
Tax ID 0054 10 0005
Ownership Fee Simple
SqFt Source Assessor
Acceptable Financing Cash, Conventional, FHA, VA
Listing Terms Cash, Conventional, FHA, VA
Financing Cash,Conventional,FHA,VA
Special Listing Condition Standard
Pets Allowed No Pet Restrictions


